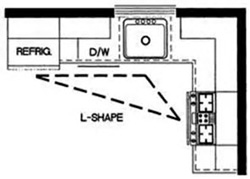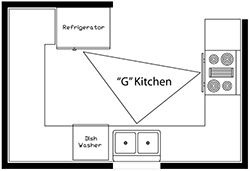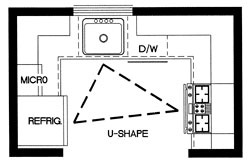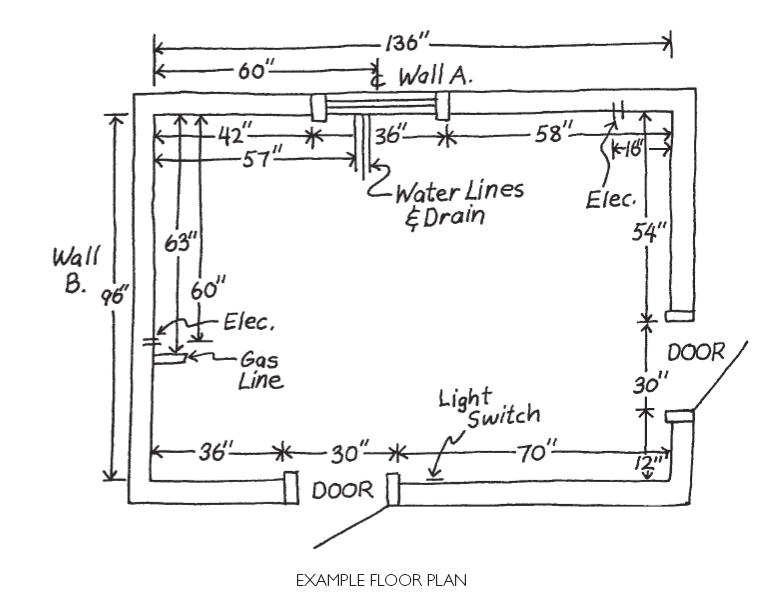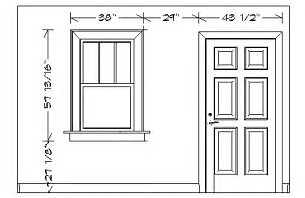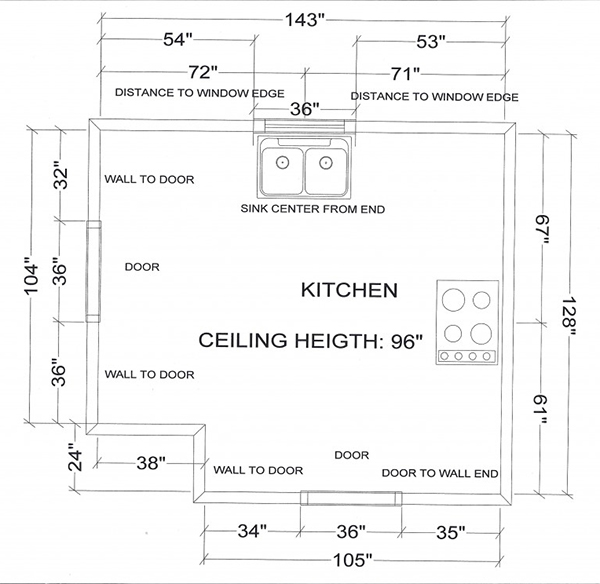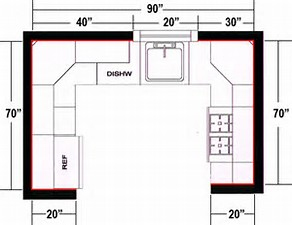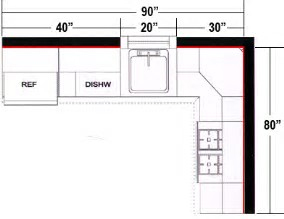Already have a design you want us to quote from?
Email it to kitchens@mycabinetoutlet.com
Measuring your space is made easy…. & the quote will be worth it! Measuring your space will help your designer create a design and provide a quote based on your measurements… The Cabinet Outlet team is here to help.
STEP 1 - DRAW OUT THE SPACE
Draw your rough outline of the shape of your space.
- Draw the shape of the space: L-Shape, U-Shape, Box Shape, or G-Shape.
- Measure each wall, corner to corner, and note measure on the outside of your drawing.
- Note Ceiling Height in Middle of Drawing.
STEP 2 - PIPES, ELECTRIC, & OBSTRUCTION
Draw a straight line from the wall for all pipes.
- Measure & Draw a line from the wall to where the obstruction or line is located
- Note what type of obstruction it is (i.e. Plumbing, gas line, electric, beam)
STEP 3 - WINDOWS, DOORS, & WALL OPENINGS
Draw a straight line from the wall for all pipes.
- Draw box for window, doors, & wall openings on each wall it exists (Note W, D, or WO in Box)
- Measure each Window, Door, and Wall Opening from outside trim to outside trim
- Include measurement between each box (Measure Trim to Trim)
STEP 4 - MEASURING THE WALL SPACE
- Measure from Corner of Wall to Trim (Note Measure on top of Line)
- Draw & Note Measure from trim to trim
- Note all measurements on top of each line & box
STEP 5 - APPLIANCES & ACCESSORIES
- List the appliances and the sizes of each appliance you want in the space.
- List the type of sink you want in the space.
- List the number of pull out shelves and where you want the pullout shelves.
- List any extras.

