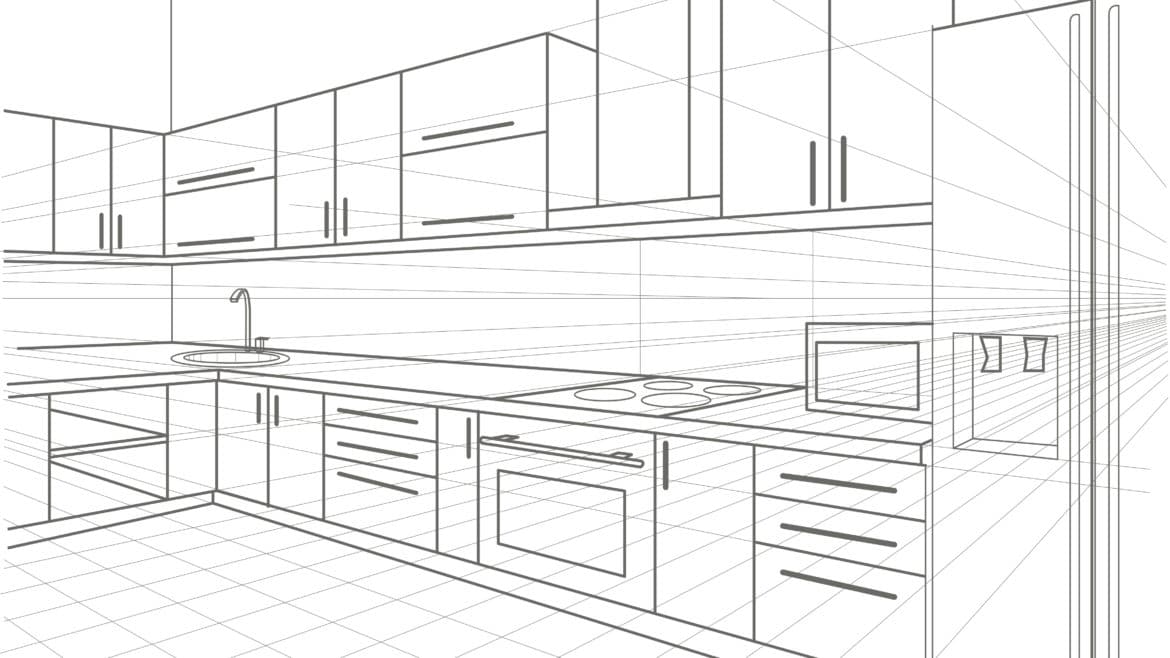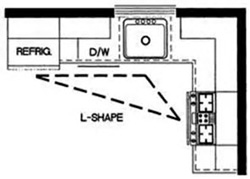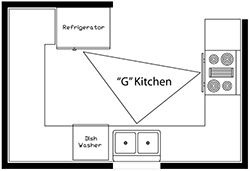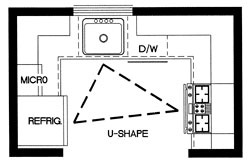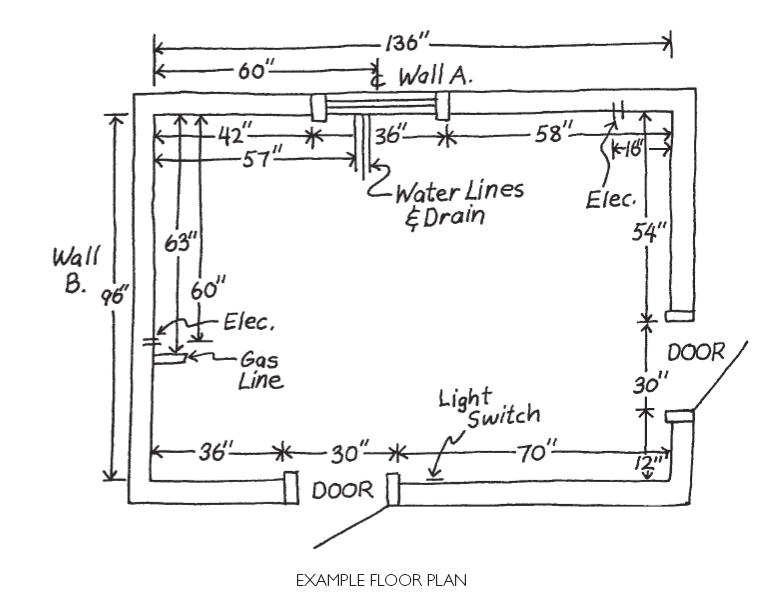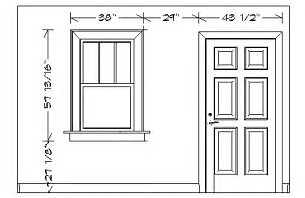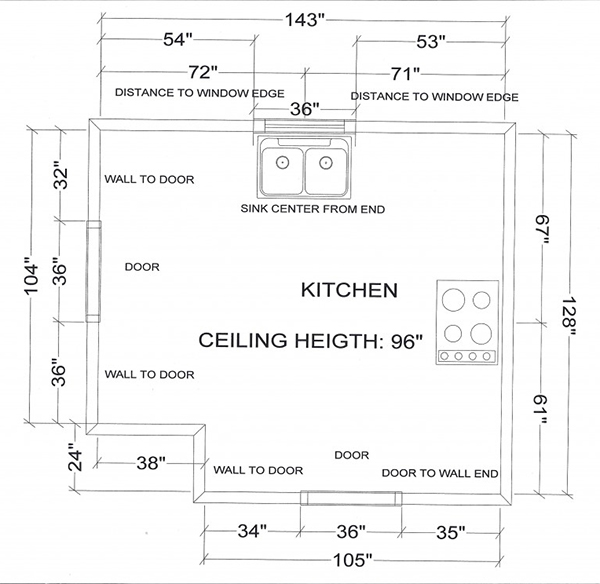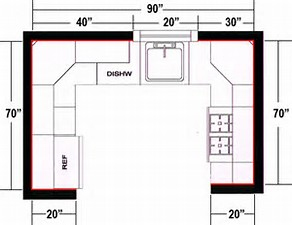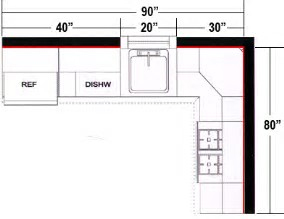Did you know that Cabinet Outlet is the number one team for designing kitchens in Nashua, NH? It’s true! While it involves more than simply replacing kitchen cabinets and countertops, we can distill the process of preparing for a kitchen renovation down to five steps.
Our team in Nashua, NH, is ready to help you plan your kitchen renovation. But before you pick out cabinets and countertops, these are the steps we need to take first.
Step 1: Draw Your Space
First, we need to sketch out the space we will be working with. Starting with a rough outline of the shape of your space, we note the measurements of your kitchen layout. In this step, we:
- Draw the shape of the space: L-shape, U-shape, box-shape, or G-shape.
- Measure each wall, corner to corner, and note the measurements on the outside of your drawing.
- Note the ceiling height in the middle of the drawing.
Kitchen Cabinets in Nashua, NH | Renovate with Cabinet Outlet
Now that we have all the measurements and details we need, we can get started on designing your new kitchen. You can turn to the more fun decisions of picking out countertops and kitchen cabinets, confident that everything you want will fit in your new kitchen.

